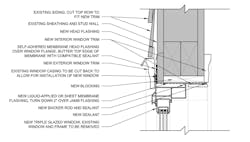Sill, Head, and Jamb Details for New Windows in Old Holes
Integrating a new drainage plane into an existing one is not as easy as it looks on a phone, but you've got to start somewhere, right?
These architectural details are from Measure Guideline: Wood Window Repair, Rehabilitation, and Replacement by Peter Baker, PE. They illustrate one way to succesfully integrate a new window into an old wall without introducing water or air leaks. These detail drawings are for a slightly smaller window, so there is 3/4 inch padding on the sides and top and beveled padding on the bottom.
How to do it:
- Caulk the window flanges to the wall on the sides and top, but not on the bottom.
- After the window is fastened into place, cover the side flanges with flashing tape.
- At the top, lift the building paper and tape the top flange, then lay the building paper back over the taped top flange.
- Leave the bottom untaped so that water can escape.
- Air seal the inside with low-expansion canned foam.
If new siding is within the scope of work, then reframe the opening as needed and install windows as you would in a new house—basically the same as explained earlier, but without padding the opening or tying into buried building paper.
If exterior foam is part of the package, you’ll need to fashion some sort of jamb extension, either inside or out, to accommodate the thicker wall. That means you have to pick between innies and outies: Either one is fine and each has its own charm.
Other considerations:
- Innies set the windows into a recess, which protects windows from the weather.
- Outies add deep window sills—great for plant shelves, cat perches, and bowling trophies.
What all of these details have in common is that there is a continuous air barrier, a continuous water barrier, and a continuous thermal barrier for the wall.
Don't know what that is? Take the Pen Test
Sources:
- Building America Solutions Center's Complete Window Replacement Guide (16 pages, public domain)
- NREL's Measure Guideline on Wood Window Repair and Replacement by Peter Baker at Building Science Corporation (94 pages, public domain).
<code>
2012 IRC: N1102.3.6 (R402.3.6) Replacement fenestration
2012 IECC: R402.3 Fenestration (Prescriptive)
</code>
