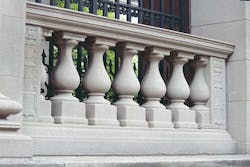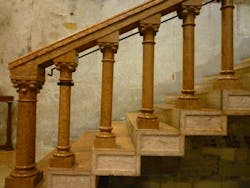Five Fun Facts About Stair Balusters
A quick look at decorative sticks
Fun Fact 1: Stair Balusters are new
Even though they look like classic architectural elements, stairway balusters did not hit the scene until the Renaissance, in the 16th century.
Fun Fact 2: Stair Balusters are named after flowers
Balusters got their name because one type (above photo) looked like an unopened flower (below photo) and became known in Italy as a “balaustra” which means “pomegranate flower.”
Fun Fact 3: Stair Balusters have evolved
Back then, balusters were made out of marble or bronze, whereas today they’re usually wood or some kind of stone.
Looking at a baluster is a great way of figuring out when a structure was built since their sizes and styles have changed so much over the years.
Fun Fact 4: Stair Balusters vary
Two common baluster installations today are tread-oriented and rail-oriented. In the first case, the balusters are placed corresponding to the tread. This makes the ornamental sections sit level to each other:
In a rail-oriented installation, the ornamentation is parallel to the handrail, which means the decorative areas are at a slope:
Some stairways have two balusters per tread, and some have three.
Either way is fine, but code (2012 IRC: R311.7 Stairways) mandates that balusters must be placed no more than 4” apart to prevent a young child’s head from becoming caught in the space.
Fun Fact 5: The choice is yours
For Professional Remodeler's 2015 Model Remodel, the homeowner chose a tread-oriented installation.
—Erika Taylor is the Editor of Professional Remodeler. This article is adapted from one originally appearing on Professional Remodeler's Model ReModel, which is part pictorial, part how-to journalism, and part reality TV for remodelers.

