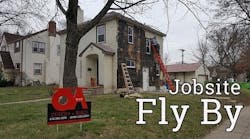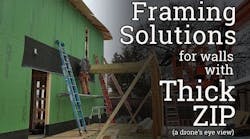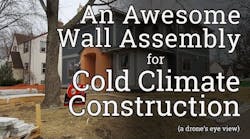Concrete & Masonry
A Gut Rehab and Addition Double the Size of a Minneapolis Foursquare
This house was built in 1927. Like many others of that time, it had a stucco exterior and lath and plaster interior with red oak floors. Unlike many houses of the time, it has a poured-concrete foundation, which is much stronger than the rubble foundations that many homes in Minneapolis are built on.
This video series covers the construction process, focusing mostly on the durable and resilient wall system, which Michael Ansche, owner of OA Design + Build + Architecture, calls "The Awesome Wall."




